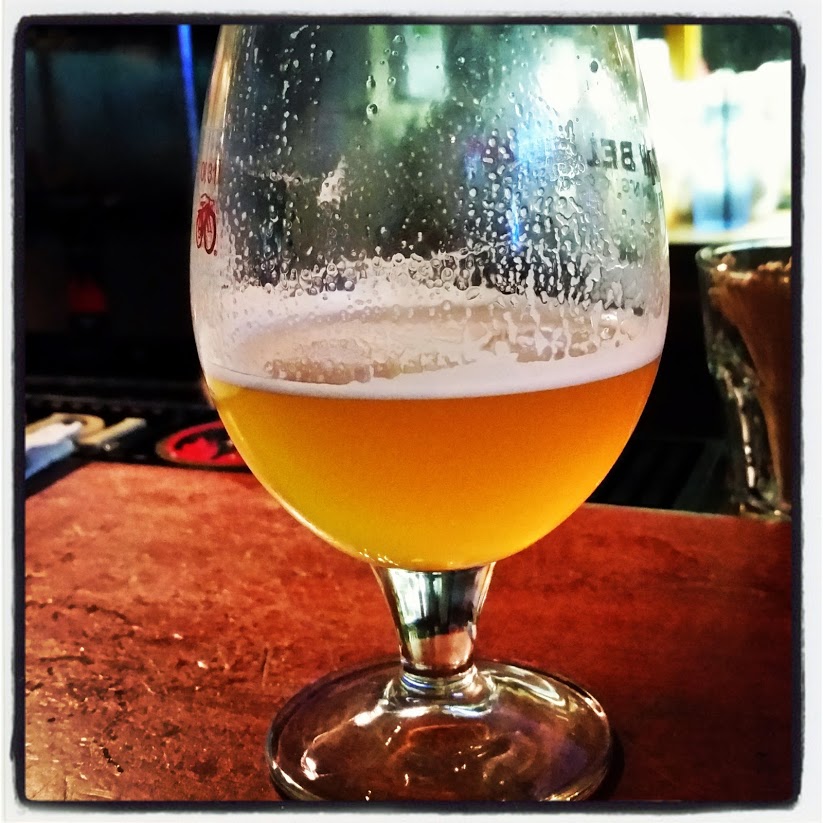One of the most critical steps in applying for your Brewers Notice with the TTB is putting together a diagram that shows your brewing operation and will be (happily) accepted by the TTB Agent assigned to review of your materials. Following, is a short list of the critical elements you need to include in the diagram:
- Every Floor Needs to be Shown – If you are operating your brewery on more than one floor of the building, you need to include a diagram of every floor. Usually, we have a separate page (diagram) for each floor. (Brewing on the 1st floor and storage in the basement? Show both floors on their own page!)
- The Dimensions – The dimensions of the building footprint need to be included on the diagram. If you are operating on more than one floor, you need to include the dimensions of each floor (they should be the same for each floor – most of the time).
- North – A compass indicating “North” needs to be included on the diagram.
- The Location of all Equipment – You need to show the location of all brewing equipment. If you have a canning line; mash tun; brite tanks etc. – all of that needs to be shown on the diagram (boxes \ circles \ rectangles depicting each piece of equipment is fine.)
- In-Bond \ Production Area – Ideally, you should shade the brewing production area and in-bond storage area on the diagram. Remember, in bond storage and out of bond storage must be separated.
- Out of Bond Storage – If you have out of bond storage (not usual) or kegs connected to tap lines – that area should be shown on the map as well. TTB loves it if your tap line kegs are in their own cooler apart from your in-bond storage (usually in the walk in).
- All Doors and Windows – All doors and windows also need to be shown on the diagram. Our best practice includes coloring employee access doors and public access doors in different colors.
- Tap Room – the Tap Room should be shown on the diagram. No need to show the bar etc. in the tap room if you don’t want to, but the tap room should be included and noted on the map. Remember, the tap room must be separated from the production area. Ideally, the separation should be a floor to ceiling wall (or at least 5 feet tall).
These are the high notes to include on your diagram. In my experience, the diagram is one of the biggest hurdles for clients to overcome. If you put a little time into the diagram, it certainly will be easier later – especially if it avoids the TTB asking you to make changes.
Pro Tip: If you had an architect develop plans for the building, ask them to erase or hide all the architect/ contractor centric parts of the plan (easy to do with CAD software) and use that as a starting point. Thanks for reading.

